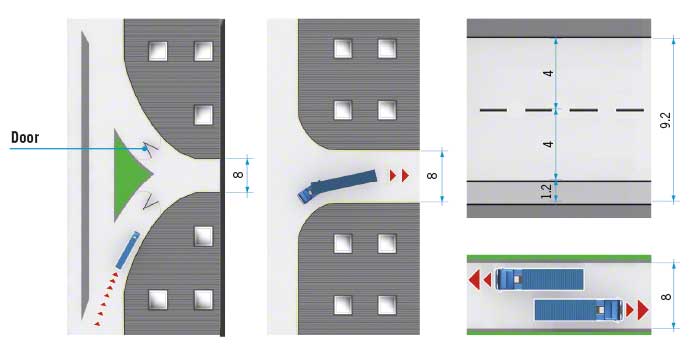Warehouse access points must be designed with great care in any installation that focuses on the storage and management of goods.
Good planning will reduce the risk of accidents and minimise potential interference between vehicles and people moving around these areas.
One of the most versatile access designs is in the shape of a “Y”, which offers significant advantages. With this layout, vehicles entering the warehouse can quickly leave the road without blocking traffic. At the same time, lorries leaving the warehouse can join the traffic on the road. Preferably, the access road to the facility must have two lanes and must be at least twice the length of the longest lorry.

Construction of the road surface
Given that today one must consider the possibility of working with vehicles that weigh between 20 to 70 tonnes, access points must be constructed to withstand these loads. In areas where there can be severe frost, the recommendation is to use a perfectly compacted sub-base, covered with a 250 mm thick layer of agglomerated gravel, topped with another 250 mm thick layer of reinforced concrete.
This road surface will last a minimum of 20 years, requiring nothing more than basic maintenance. In less severe weather conditions, it is enough to have a compacted base, covered with a 250 mm thick layer of agglomerated gravel and finished off with a 150 mm thick layer of asphalt.
Traffic planning
Once the access points have been designed and built, this resource must be used as efficiently as possible. To achieve this, it is essential to organise the traffic entering and leaving the facilities. The best way to do this is to establish counter-clockwise traffic flows, as this will result in greater visibility, more safety, and maximum efficiency.
With this traffic planning, drivers can back into the docks with a direct view of both the docks and of the semi-trailer. While reversing the vehicle, the driver only has to keep his or her gaze fixed on the sideview mirror located closest to them, to the left of the cabin.
Access doors
The movement of vehicles and people in and out of the facilities can be controlled by doors. For the safety of the personnel and property, the use of separate doors for pedestrians and vehicles is recommended. Where one-way 4-metre wide lanes are used, the door must be 5-metres wide. When the access road is two-way and 8-metres wide, the door must be 9-metres wide.
